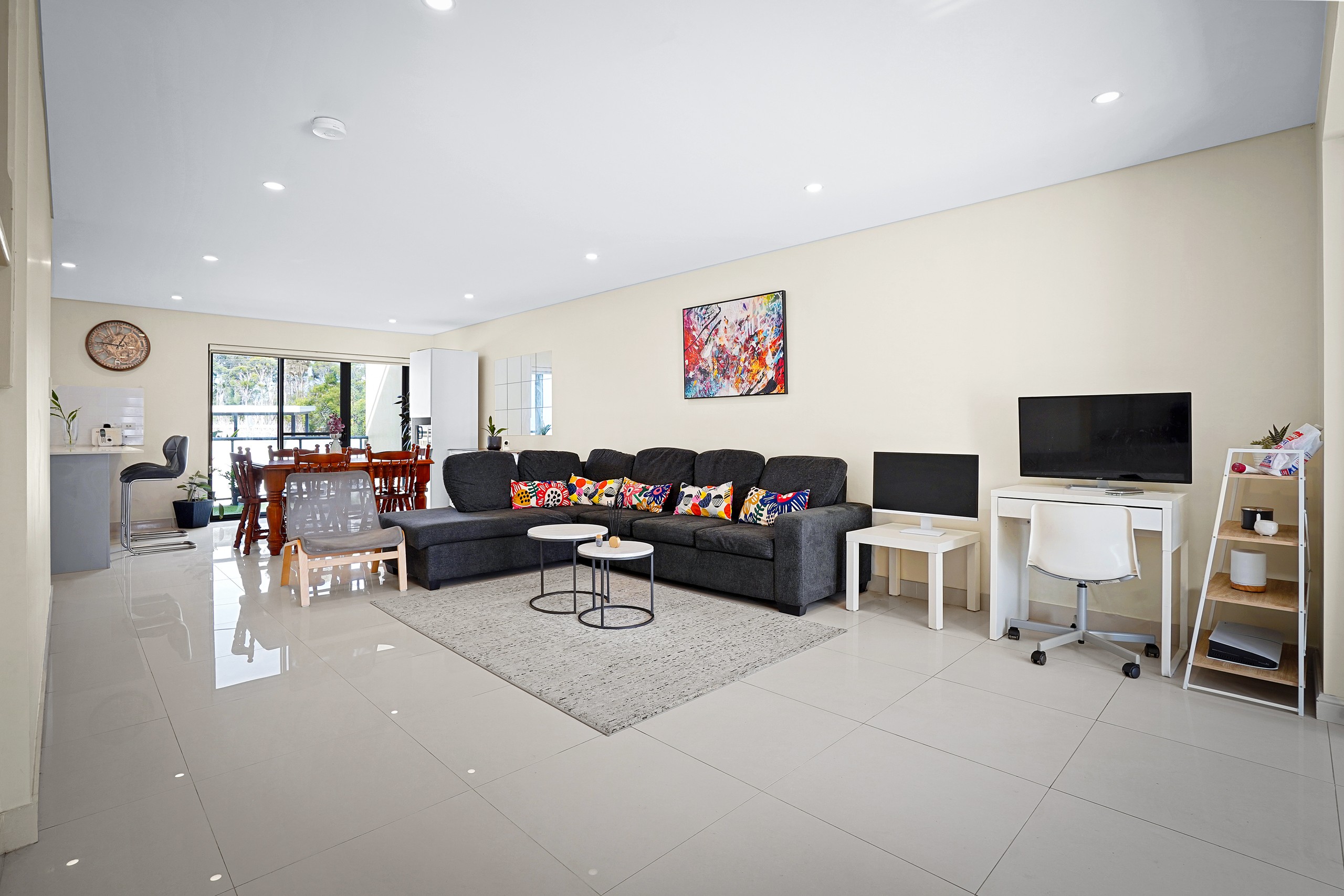Sold By
- Loading...
- Photos
- Floorplan
- Description
Townhouse in Rooty Hill
Location at its finest!
- 2 Beds
- 2 Baths
- 1 Car
Ray White Elevate Group would like to welcome this amazing property to the market. This modern townhouse is perfect for a first property purchaser who would like to reap what Sydney has to offer or an investor who is keen to create a better portfolio. Features include:
- Two bedrooms with spacious ensuite and generous balcony to master with mirrored built-ins to both
- Generous open plan living, kitchen and dining leading out to patio with a view of the courtyard
- Sizeable rumpus on ground floor
- Contemporary gas cooking kitchen with stone bench top, quality stainless steel appliances & plenty of storage space
- Good size floor-to-ceiling tiled bathroom with shower, bath tub & toilet
- Secured allocated car space with automatic parking entrance & storage cage
- Total area: 252sqm
EXTRAS:
- Well-secured entrance to building and to elevator access
- Downlights all throughout
- Internal laundry with 3rd toilet downstairs
- Split system air conditioning
Conveniently located just a few steps from Rooty Hill train station, surrounded by cafes, restaurants, medical centres, shops and schools, this property has got everything on its doorstep. Approximately 2.7kms away from Westfield Shopping Centre, its location says it all. And the list goes on! So hurry and inquire now as this property will not last long!
For further information or to arrange an inspection call Arvin today on 0406 668 880.
Disclaimer: All information contained herein is provided by third party sources including but not limited to the owners/developers, valuers and solicitors. Consequently, we cannot guarantee its accuracy. Any person using this information should rely on their own inquiries and verify all relevant details for their accuracy, effect and currency. 3D images & photos used in marketing are artist impressions and to be used as an inspirational guide only. All suggested building layouts and indication of land potential are STCA and do not constitute facts but merely indications of potential.
252m² / 0.06 acres
1 garage space
2
2
